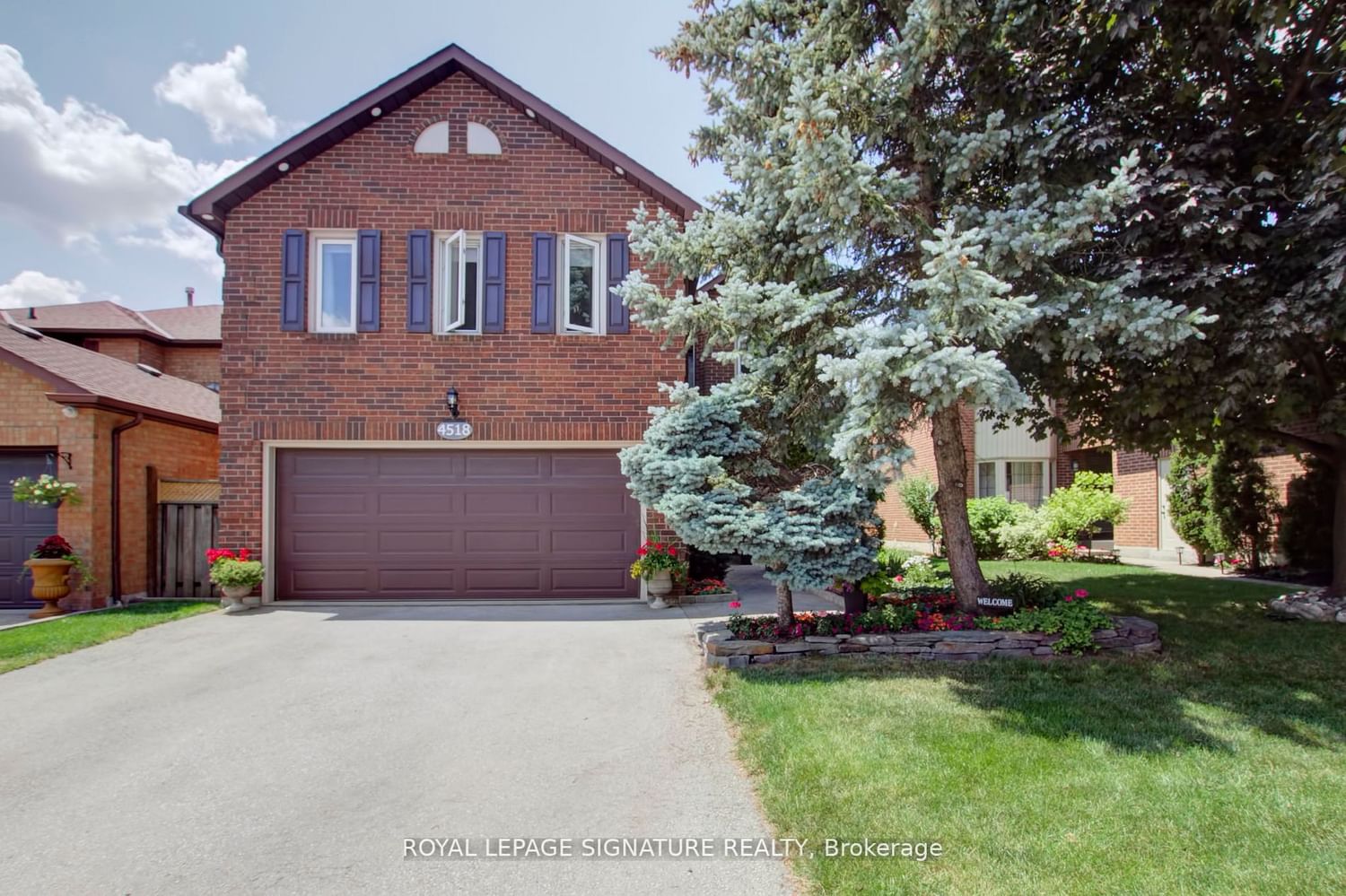$1,478,800
$*,***,***
4-Bed
4-Bath
2500-3000 Sq. ft
Listed on 8/9/23
Listed by ROYAL LEPAGE SIGNATURE REALTY
Amazing Value! This Wonderful 4 Bedrm Home Features a Large Family Size Kitchen with S.S. Appliances, Hardwood Floor, Island, Pantry, California Shutters, close to Dining Rm and Open Concept with Family Rm. Incl Electric Fireplace. Double Doors Lead out to Entertainer's Delight with Large Deck and Garden in Fully Fenced Yard. **Upper Level Large Laundry Rm, Incl Sink** . Double Doors lead into Large Premier Bedroom. *Freshly Painted* Spa-Like Bath Boasts Slate Floors, Double Sinks, Water Closet, Stand-up Shower & Soaker Tub. Lower Level Offers Extra Living Space with Recreation Rm, Gym & Additional Rm Ideal for Office or Extra Bedroom. Home is Complete with Suffit Lighting to Enhance Curb Appeal & Security. 2540 sq ft per MPAC + Finished Basement. Turn key ready! Just Move in & Start Creating Your New Memories! Close to 403, Schools, Parks, Sq One, GO Transit
Stainless Steel KitchenAid Fridge & Gas Stove, S.S. B/I Micro. & D/W, S.S.LG Washer & Dryer, Soffit Lighting, Leaf Filter Gutter Guards, Electric FP. Roof /Skylight 2018, CVAC & Attachments
To view this property's sale price history please sign in or register
| List Date | List Price | Last Status | Sold Date | Sold Price | Days on Market |
|---|---|---|---|---|---|
| XXX | XXX | XXX | XXX | XXX | XXX |
W6733258
Detached, 2-Storey
2500-3000
9+2
4
4
2
Attached
4
31-50
Central Air
Finished
Y
Y
Brick
Forced Air
Y
$6,902.40 (2023)
112.96x40.08 (Feet)
